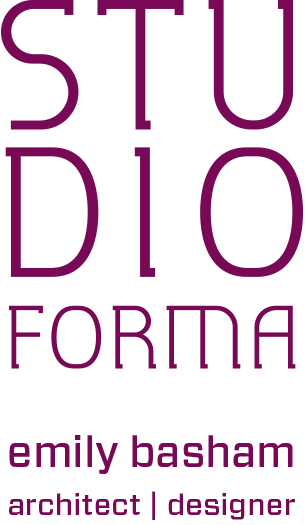Summary
Creative conceptual problem-solver whose experience encompasses design, technical, project management and presentation responsibilities. Leadership and organization skills have resulted in profitable projects, timely receipt of fees, and satisfied clients.
Contributed design and writing to award-winning projects. Practice first class communication with clients, colleagues and consultants.
In addition to proven expertise in architectural practice, new skill sets include strong typography, color and composition skills as well as brand identity strategy.
Comprehensive resumé with dates and detailed descriptions of assignments for each position available upon request.
Experience
MAP, Alexandria, VA
Executed programming, space planning, and schematic design for the relocation of the GSA managed Child Day Care Center, EPA San Francisco Regional Headquarters Child Day Care Center.
Perkins+Will, Chicago, IL
Managed timely and thorough long-distance consultant deliveries, wrote and executed consultant RFP and contracts, client communication, negotiated and collected fees for Disney Corporation Offices in California.
Stephen Rankin Associates, Chicago, IL
Led profitable technical management, project management and client communications for Hartgrove Hospital, a $20,000,000 behavioral health facility.
Ross Barney Architects, Chicago, IL
Authored City of Chicago Child Day Care Guidebook; 2003 Honorable Mention, American Planning Association.
Carried out Project Architect technical responsibilities for award-winning Mitzi Freidheim Englewood Child + Family Center
Education
AAS, Graphic Design, College of DuPage Glen Ellyn, IL, 2014
Master of Architecture, University of Washington, Seattle, WA, 1995
Bachelor of Fine Arts, Drawing & Painting, University of Arizona, Tucson, AZ
Software
Graphic system environment includes fluency in current release of Adobe Creative Suite: PhotoShop, Illustrator, InDesign, Dreamweaver, Acrobat, and Flash; competency in AutoCAD 2-D and 3-D, AccuRender, PowerPoint; basic skills in Revit.
Professional Management system environment includes Deltek Vision, Microsoft Project and Microsoft Office.
Licenses & Certifications
Registered Architect, State of Illinois, 2005
LEED® AP, 2008

