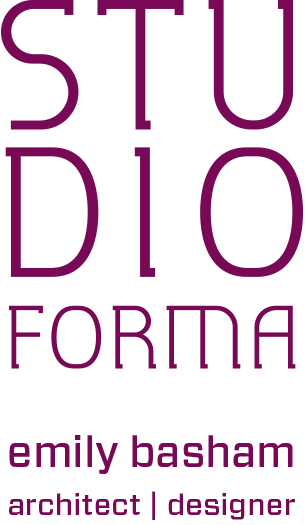Mitzi Freidheim Child + Family Center
is a child day care center for Children’s Home + Aid designed by Ross Barney Architects. My role was Project Architect and designer.
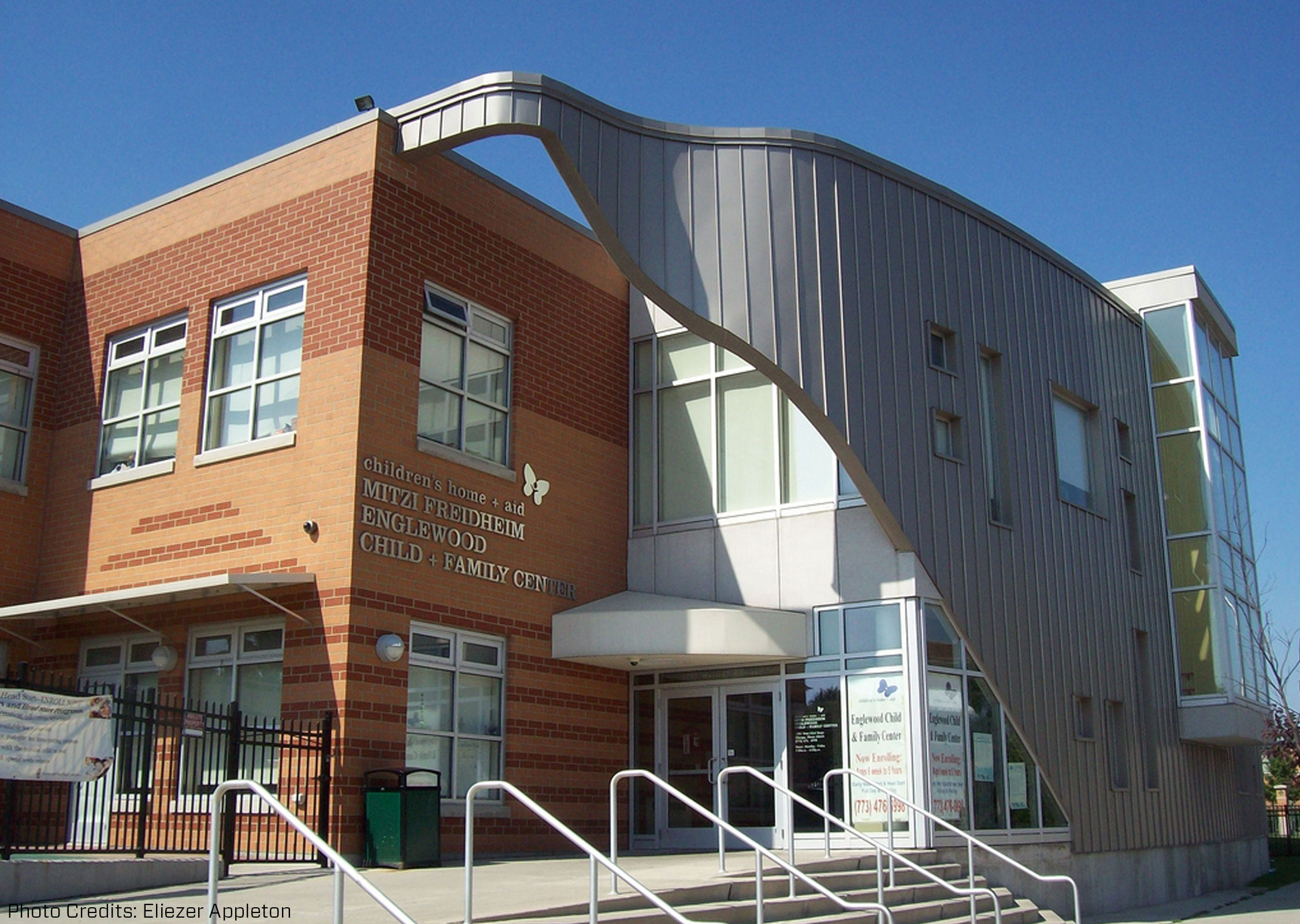
Mitzi Freidheim Child + Family Center.
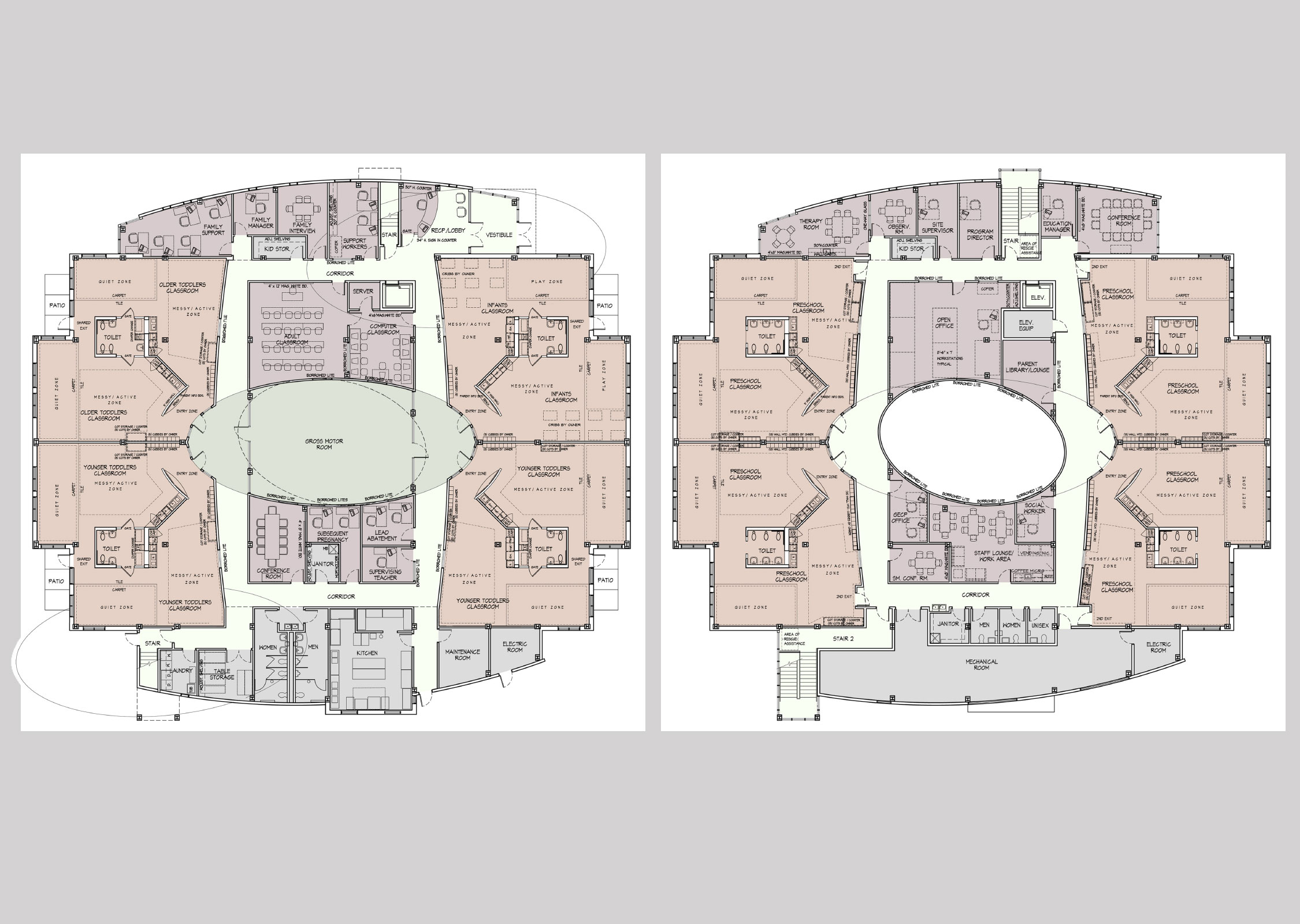
Floor Plans. The centrally located Gross Motor Room ellipse breaks out into the corridors creationg entry spaces.
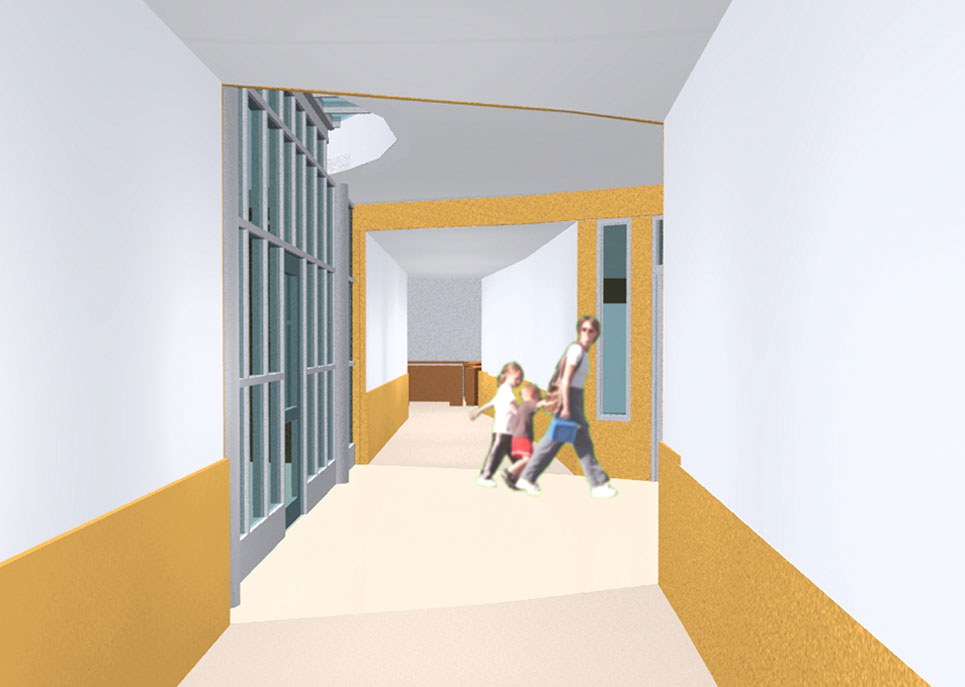
View of first floor circulation at entry to Gross Motor Room and Classrooms.
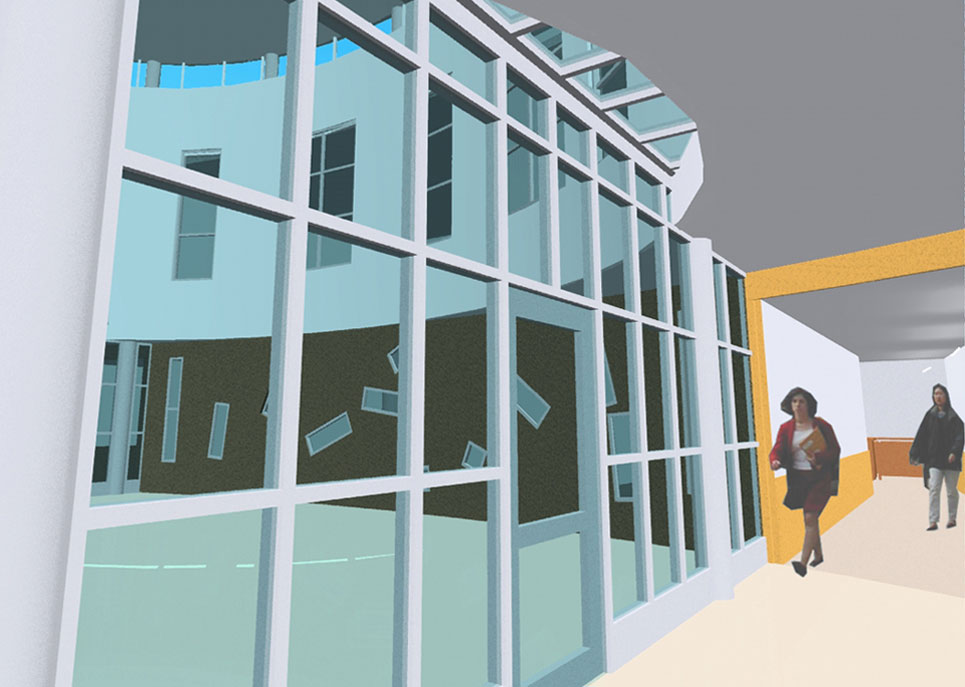
View into Gross Motor Room from first floor circulation.
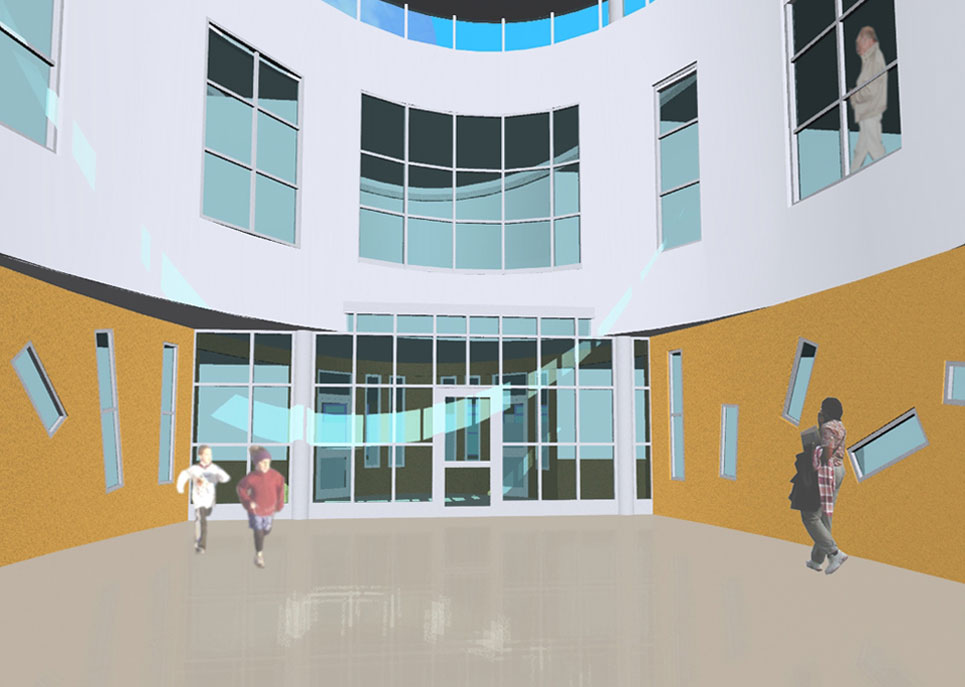
View of Gross Motor Room.
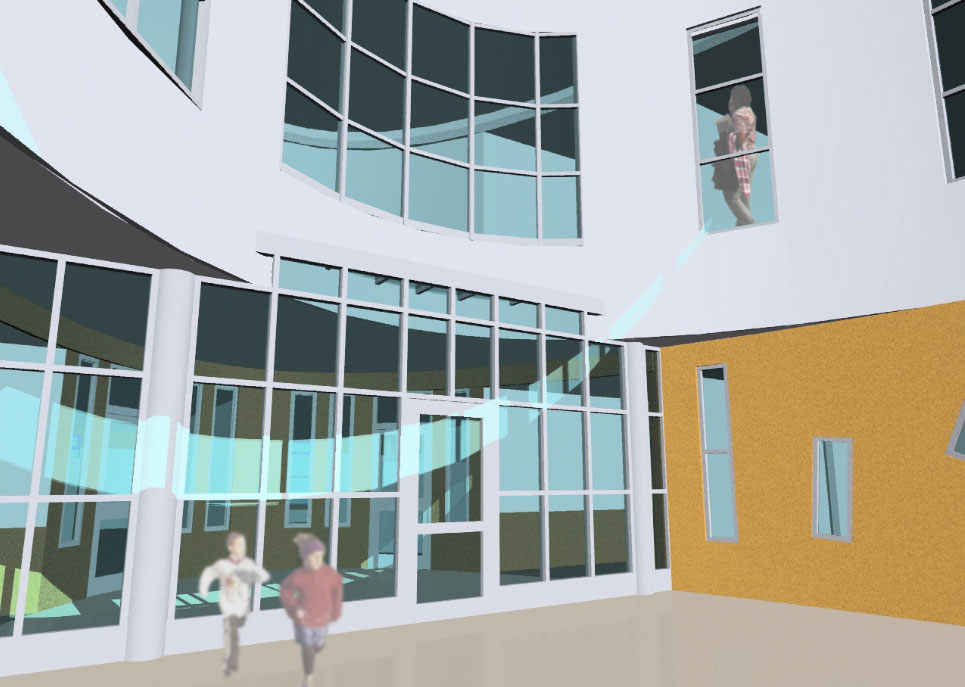
View of Gross Motor Room.
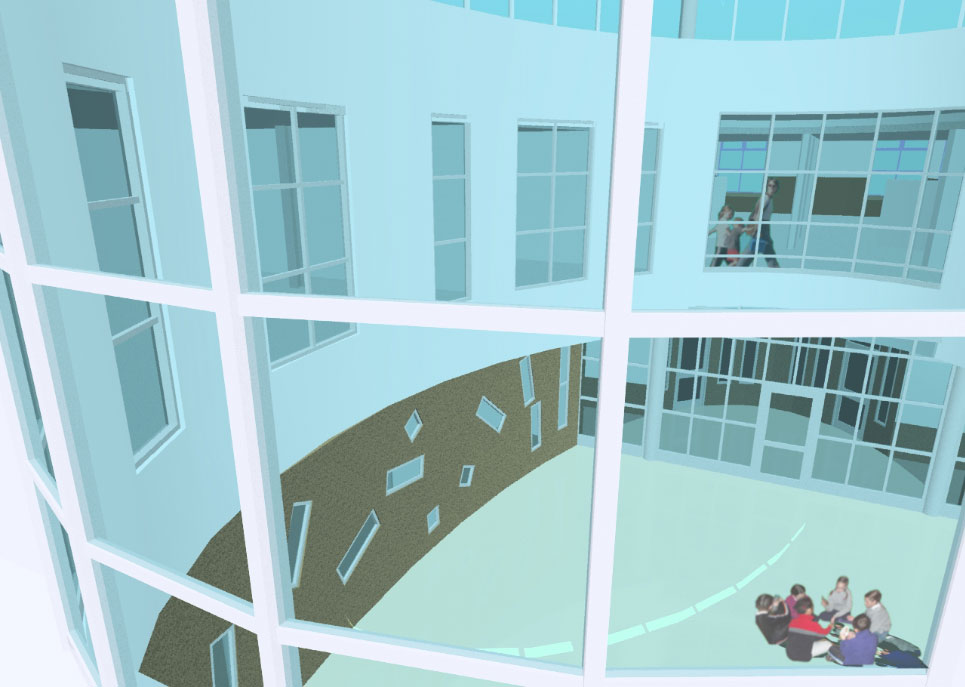
View of Gross Motor Room from second floor.
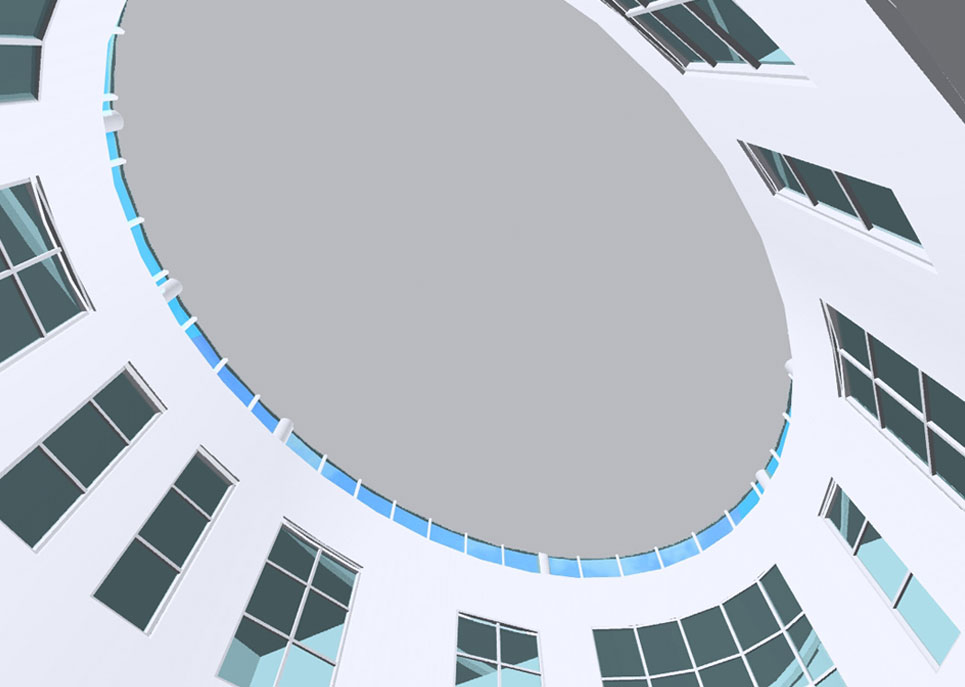
View of clerestory.
