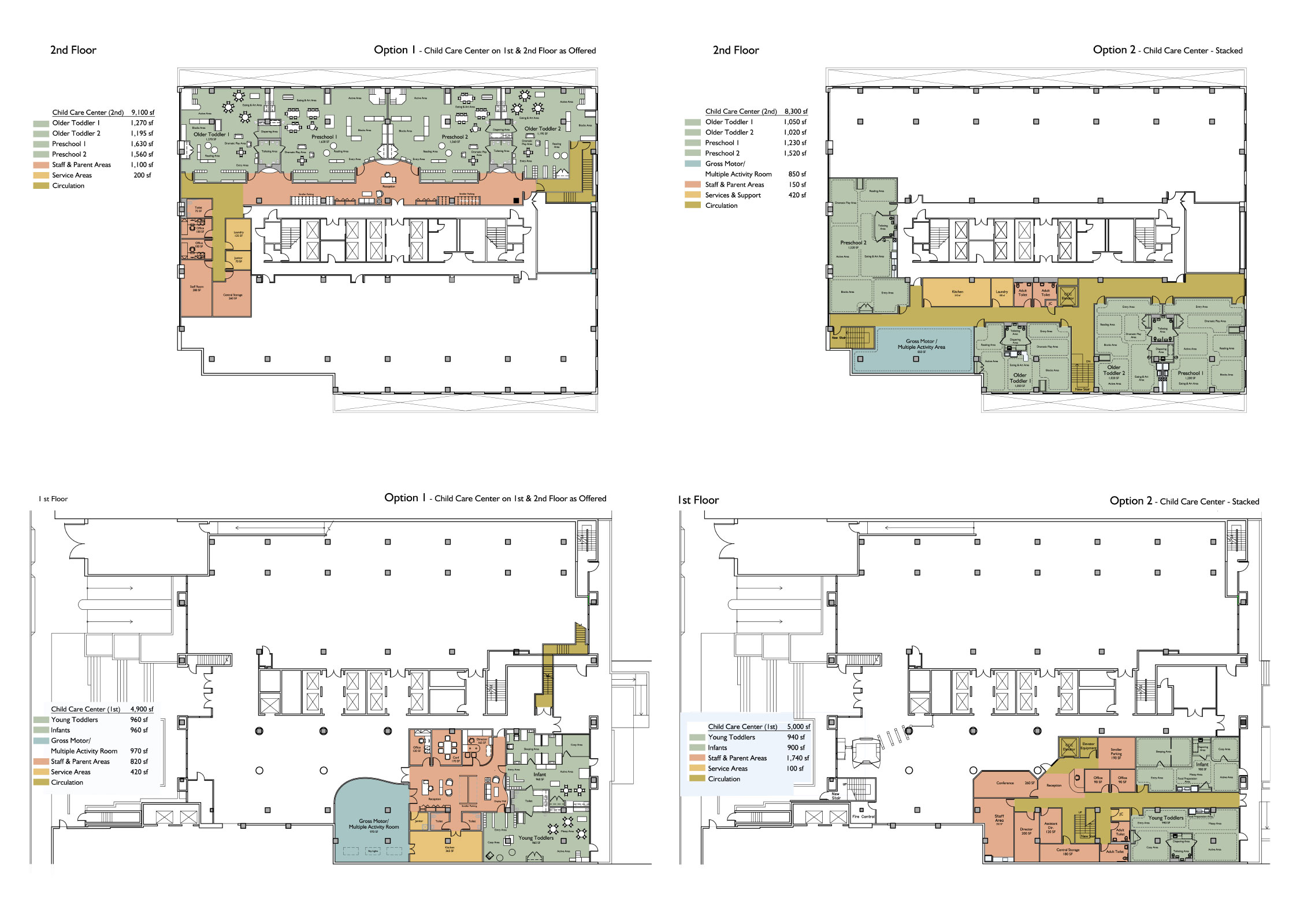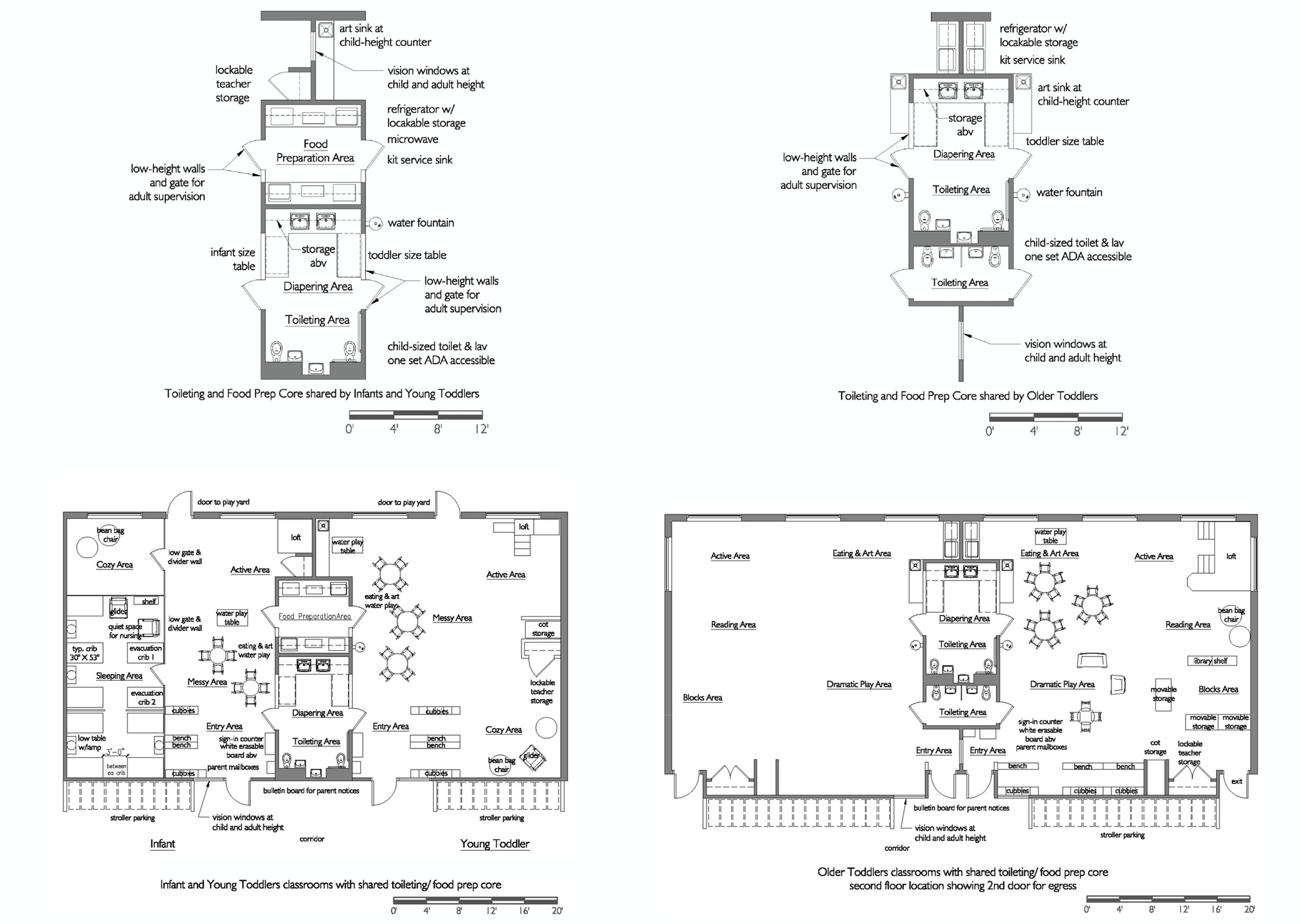Child Day Care Center
is part of a relocation/ office remodel for EPA Headquarters Region 9 designed by Metropolitan Architects and Planners, Inc. (MAP). My role was to write the program and design several schematic options for the client. All presentation drawings and designs shown by Emily Basham.

Two of the four options for locating the center are shown. The inability of the existing floorplate to accommodate the entire center on the ground level was my greatest design challenge.

In addition to developing space allocation and writing the text describing space requirements, I developed many diagrams showing the space needs for all age groups and all types of spaces.
