Child Day Care Center
is a prototype center for Tulsa Children’s Coalition designed by Ross Barney Architects. My role was Project Architect and designer.
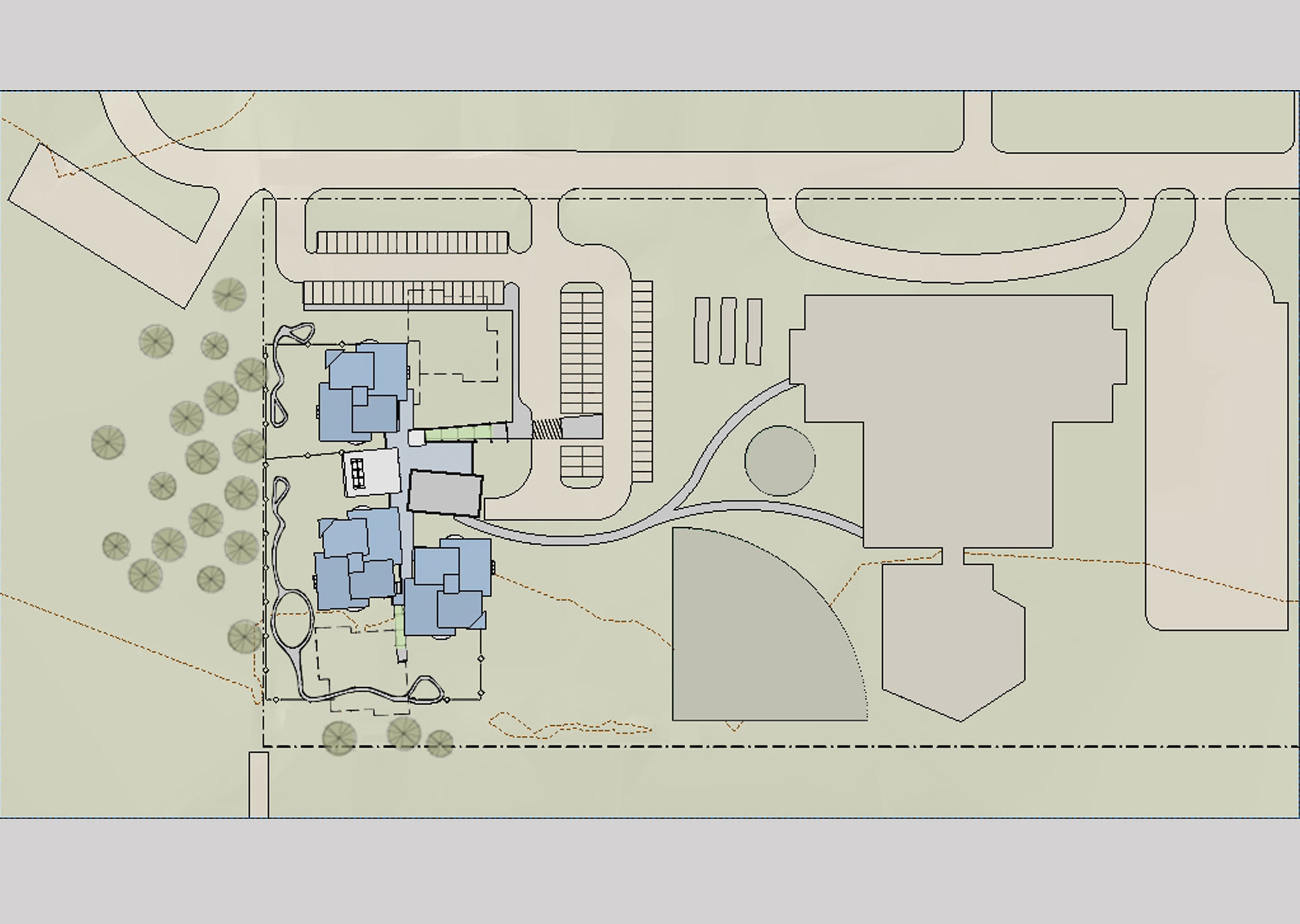
The site plan shows the first center that was to be constructed near an existing elementary school, to the east.
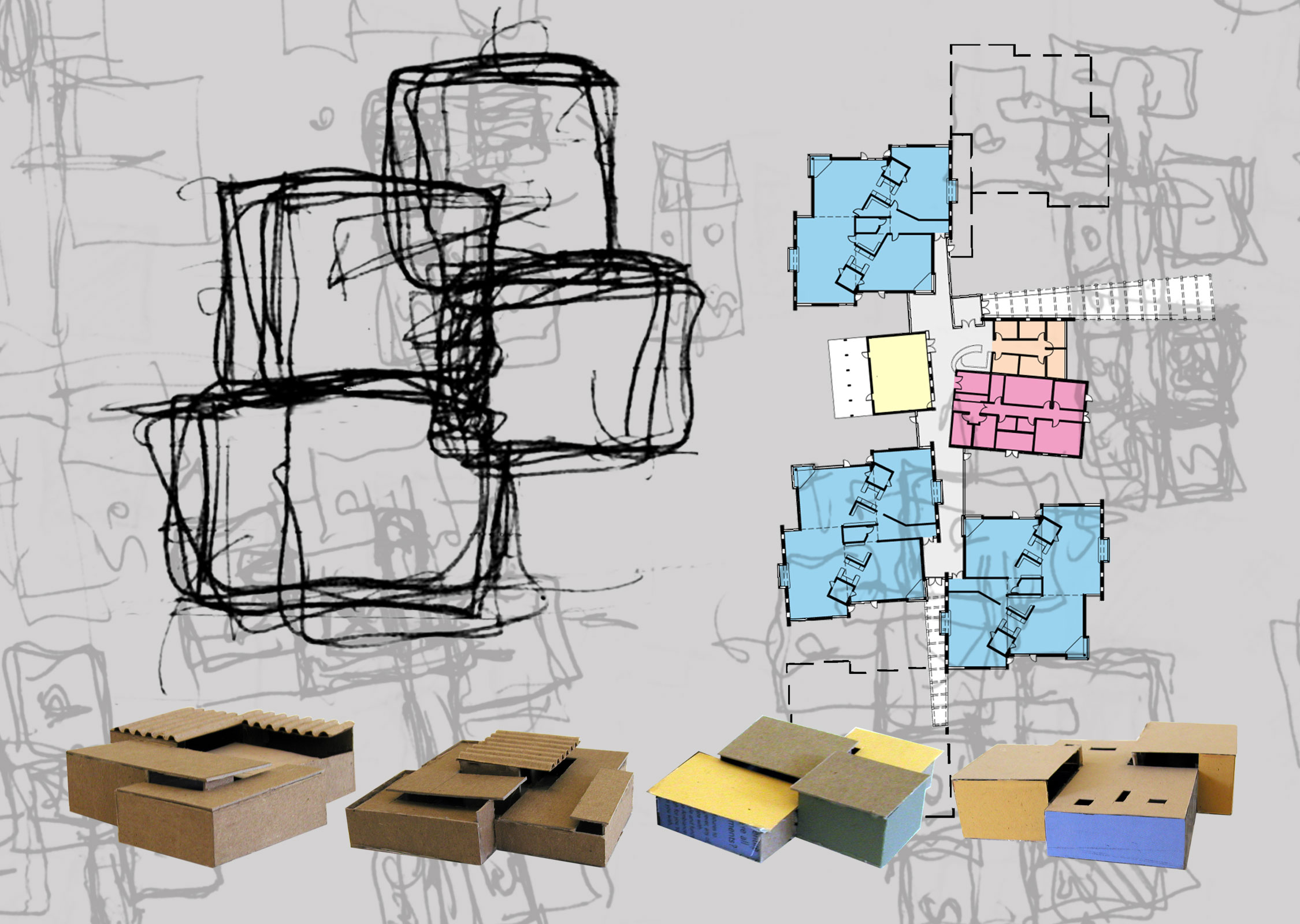
My schematic concept sketch shown above. The concept was to cluster four classrooms together into residential-scaled cottages. My model studies shown below drawings. The cottages, gross motor room, and the administrative spaces could be rearranged depending on the site constraints.
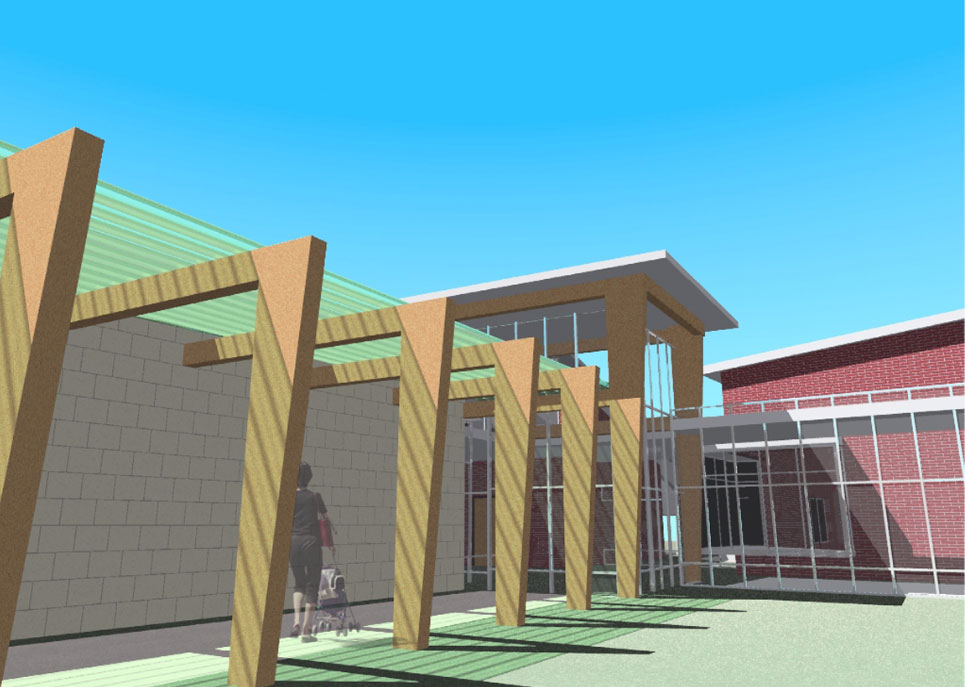
View to center entry.
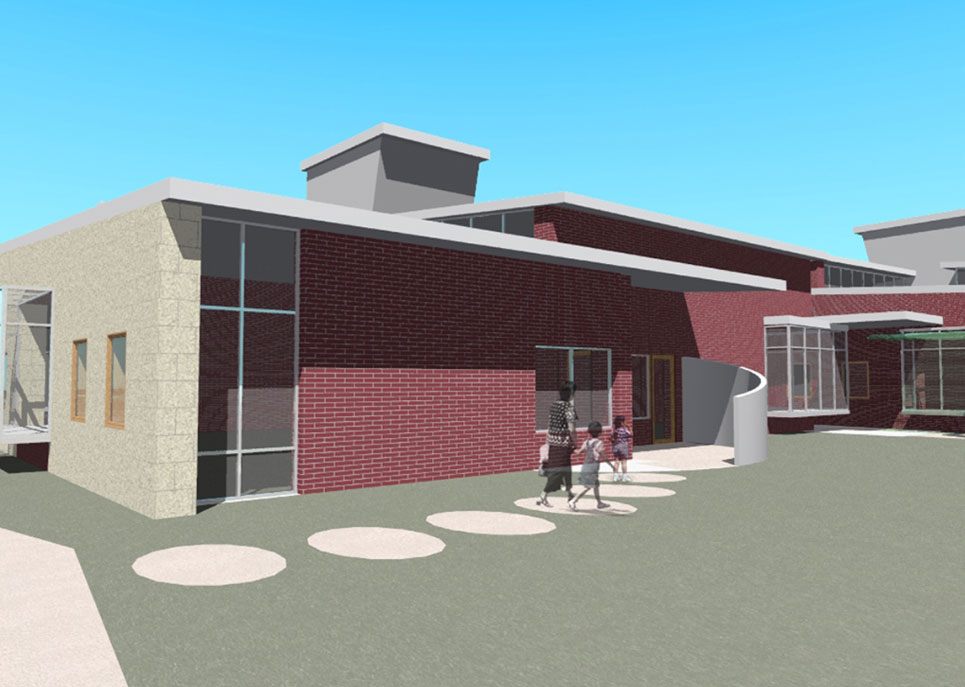
View to cottage entry.
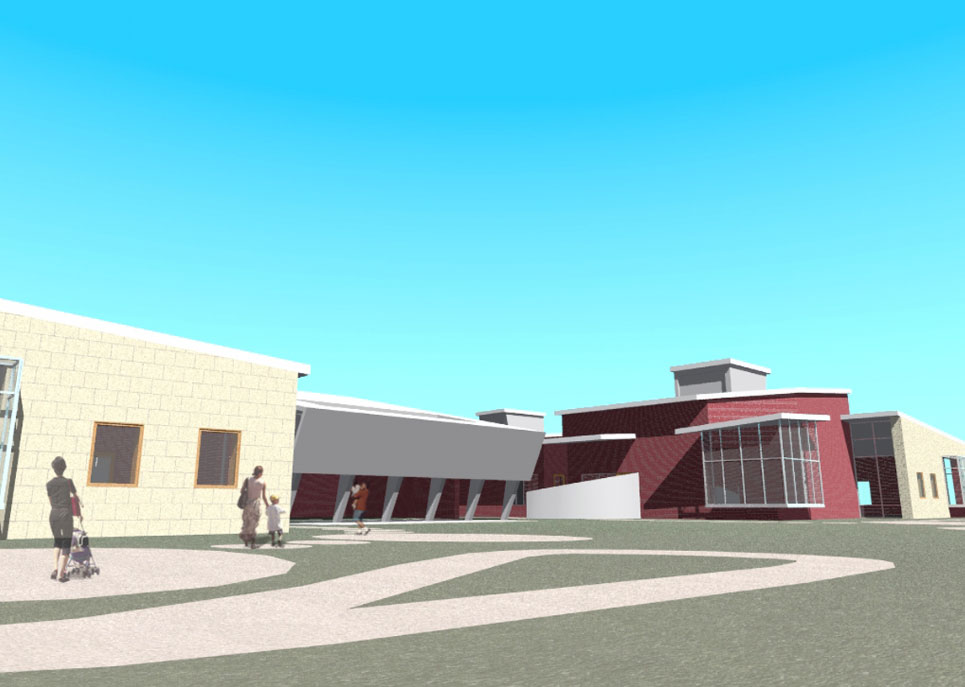
View of Gross Motor Room.
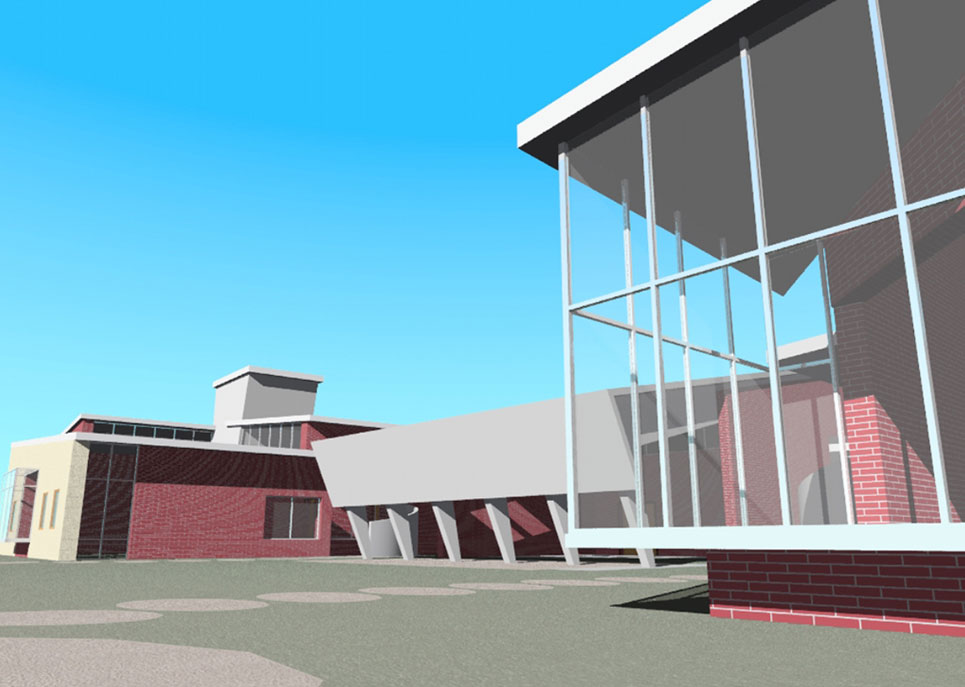
Close up of glazed area in a cottage.
