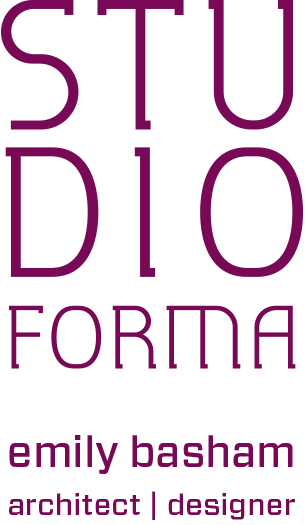Classroom and Office Building
is a site planning and schematic design project for the University of Illinois at Springfield designed by Ross Barney Architects. My role was designer.
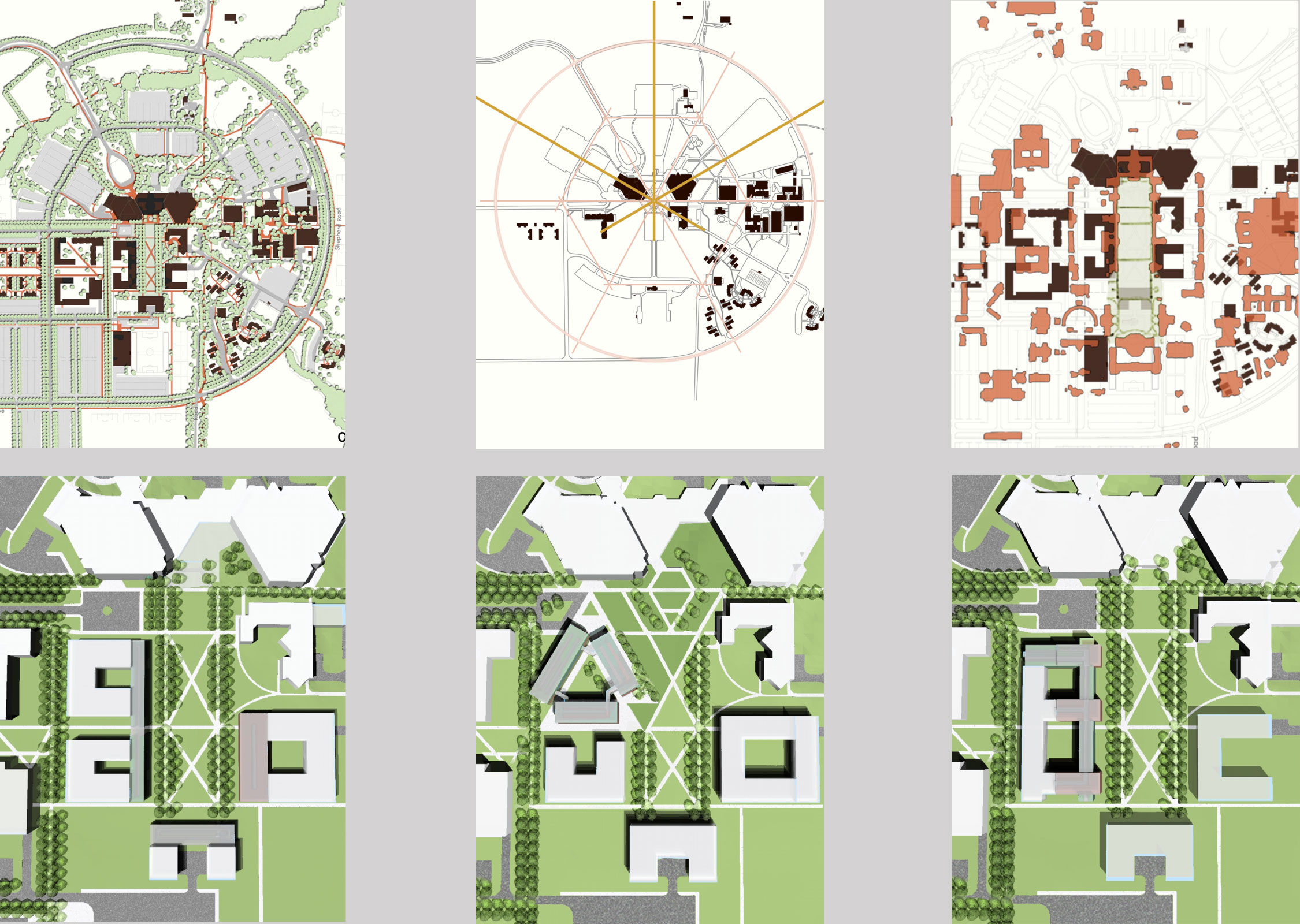
The top images show portions of the campus plan analysis. The bottom images are the three schemes presented to the client.
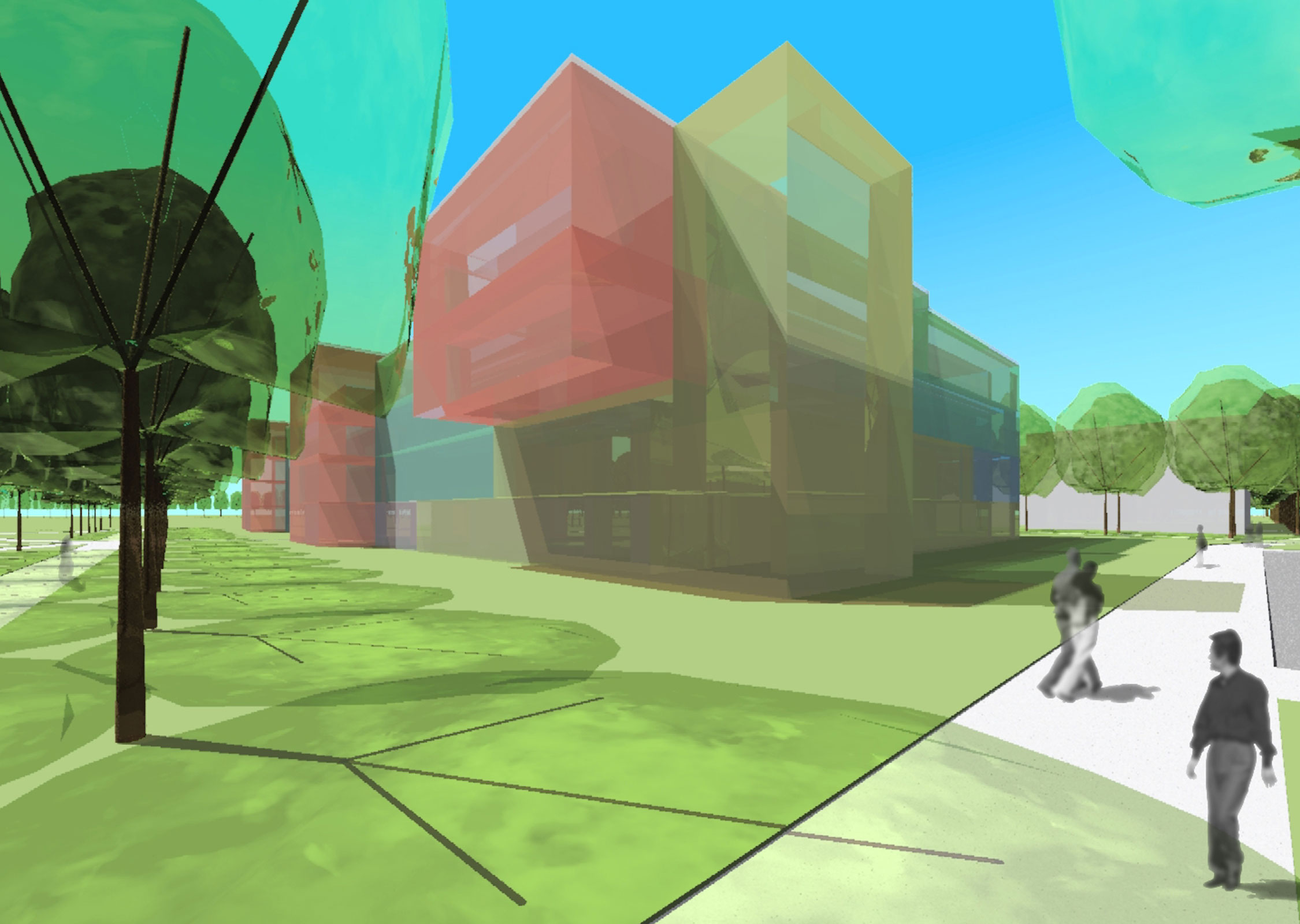
View of the scheme I developed.
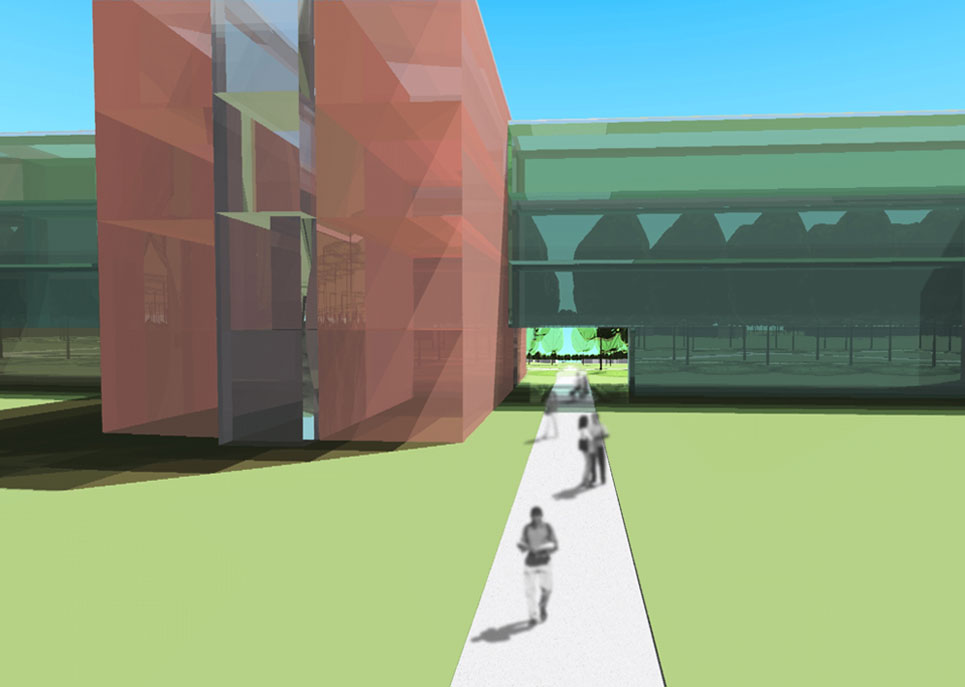
View of the connection between the mall and west campus.
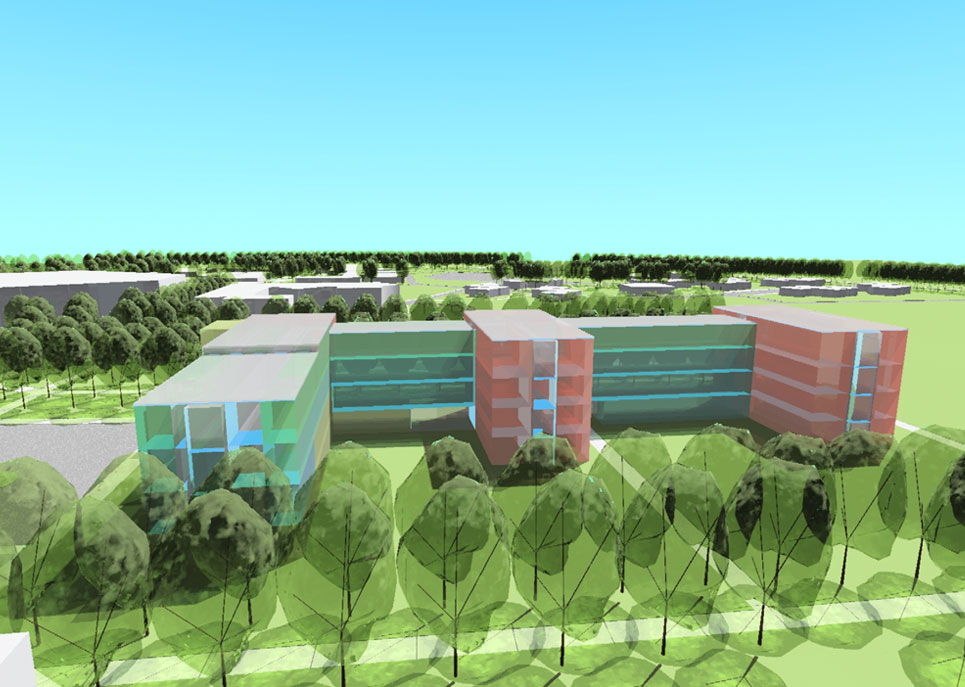
View from above.
